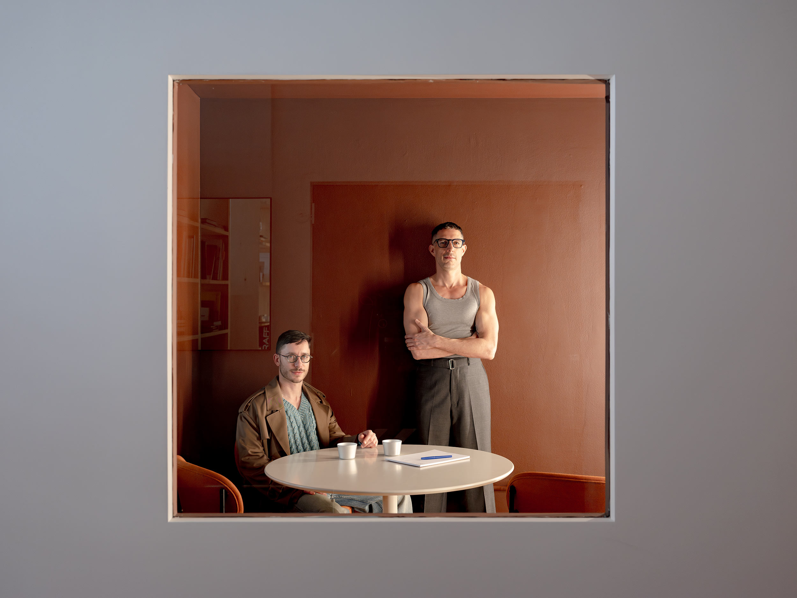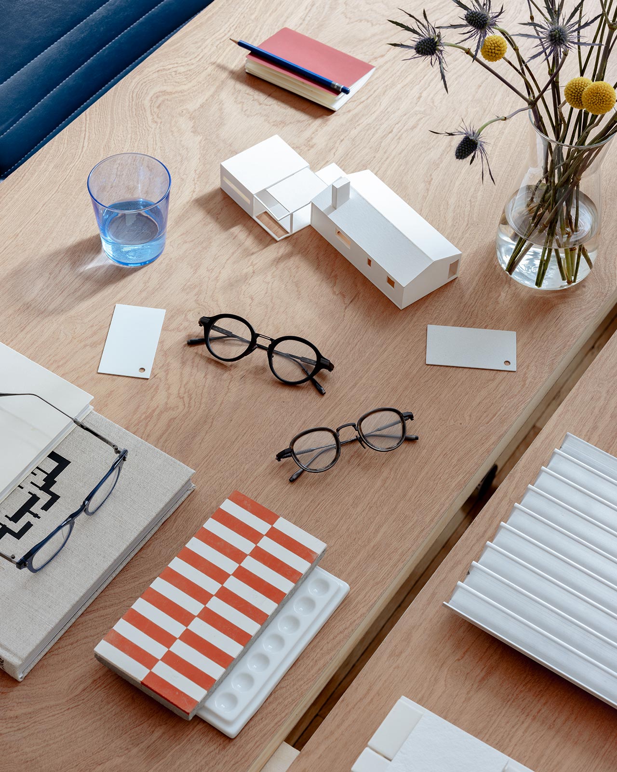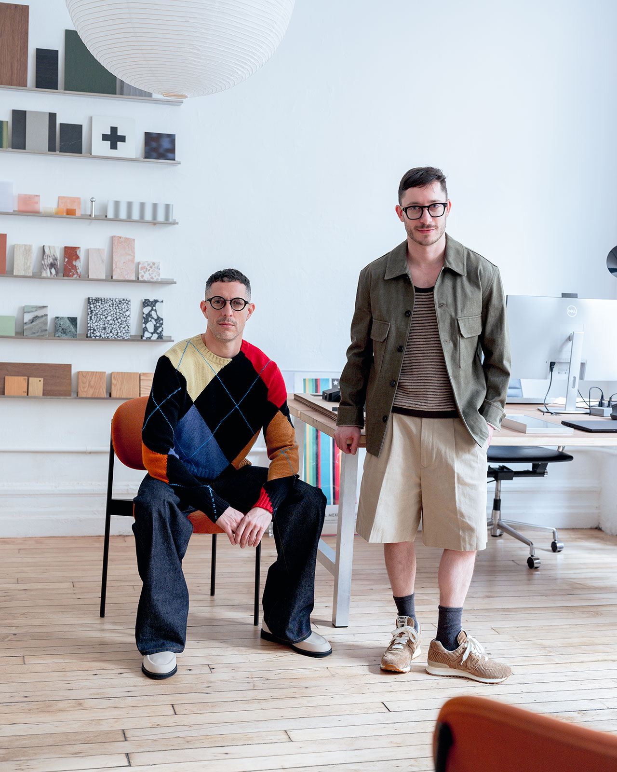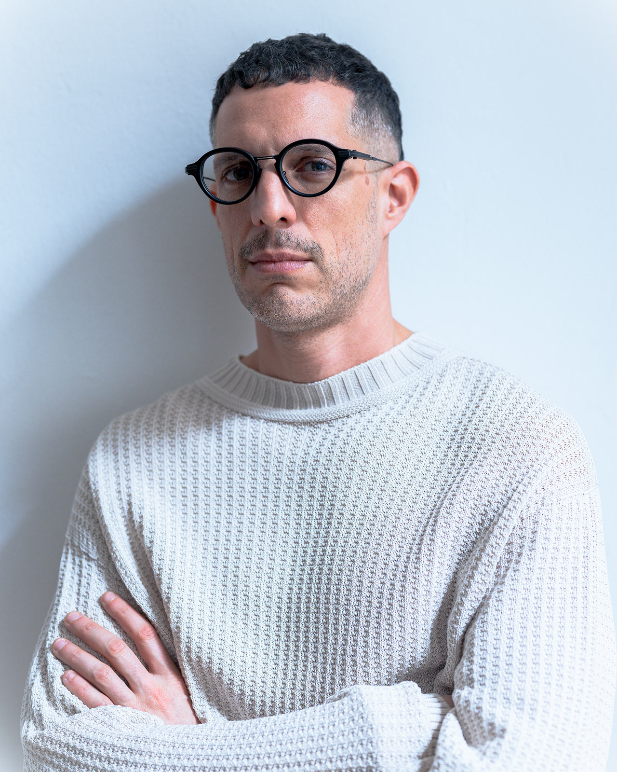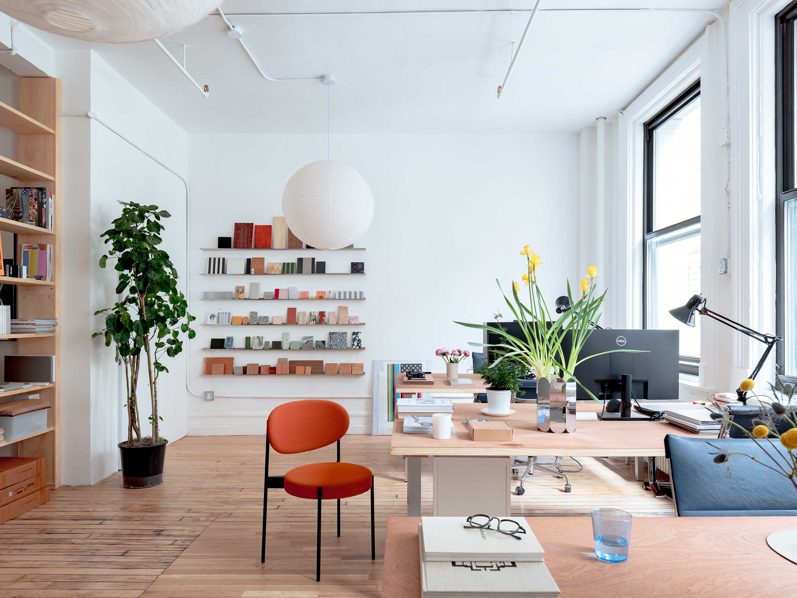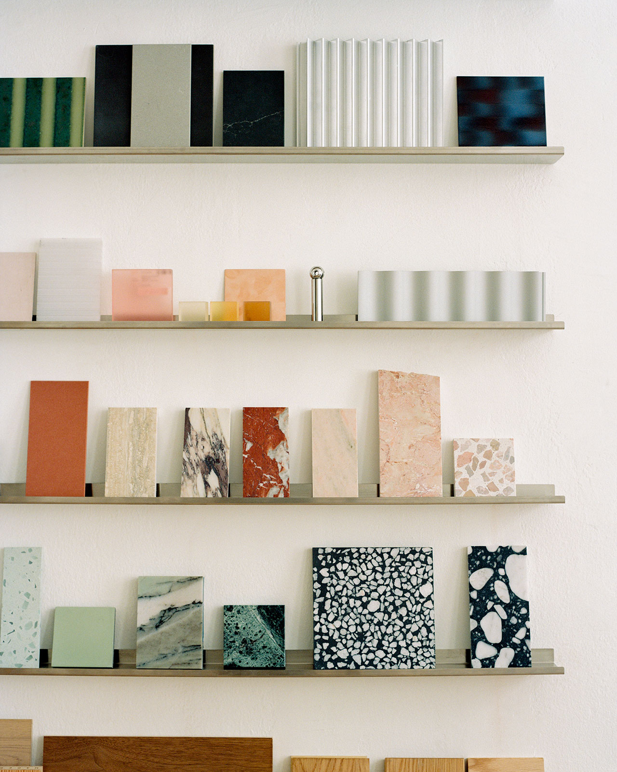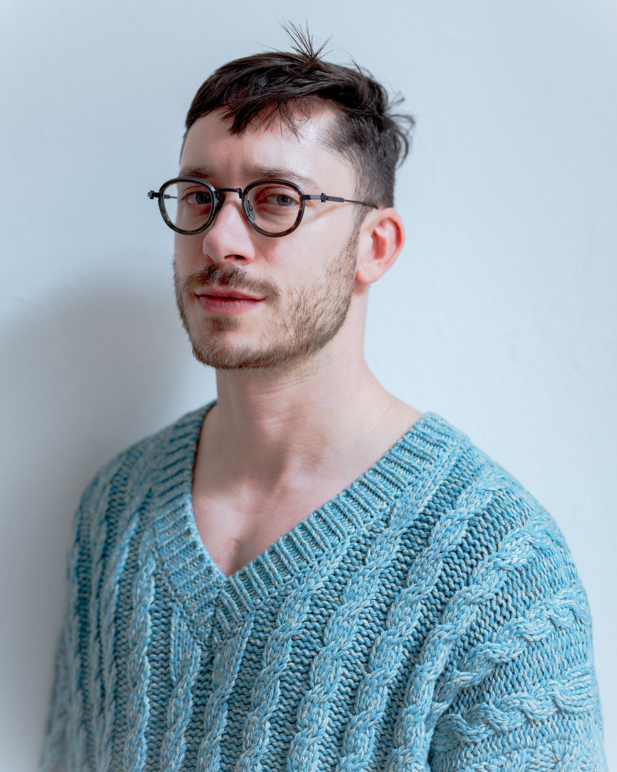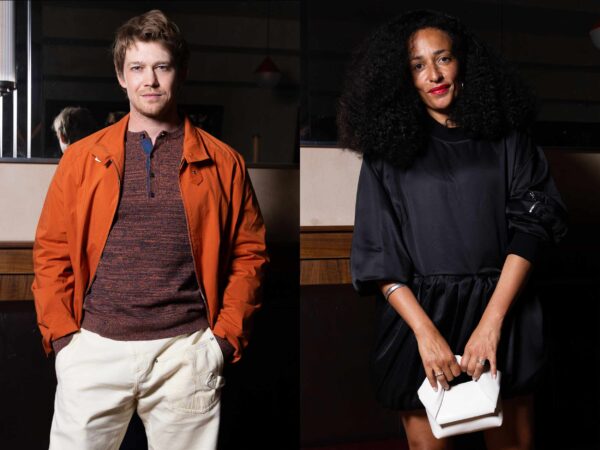Design duo Noam Dvir and Daniel Rauchwerger marry form with fantasy in striking spaces
It’s been 13 years since Israeli-born architects Noam Dvir and Daniel Rauchwerger met as journalists at Haaretz. Following each other to the Harvard Graduate School of Design, then Office for Metropolitan Architecture (OMA), where they were hired as a “package deal”—which they assure me is not that weird—they would eventually start their own firm called BoND, shorthand for Bureau of Noam and Daniel. After building a reputation as the go-to designers for art world clients including Company Gallery and collector Ilan Cohen, this powerpair is ready for the next chapter in their joint venture as they settle into a new office in Flatiron.
Our conversation begins with their new digs, tracks the progression of their partnership, touches on new retail projects for fashion brands Le Pere and PatBO, and ends—as chats between New York gay guys often do—on the topic of Fire Island, where they have completed several projects, including a home renovation of their own, featuring a rather infamous urinal installed in their foyer.
Eric Schwartau: Your new office! It looks very considered.
Noam Dvir: We frame it. This window cut out is directly across from the camera. We have all of our models on display here and you can see people around.
Daniel Rauchwerger: Incrementally, our work space has grown. We used to work in our living room. Then we moved to a small office, then to a slightly bigger one. Finally we moved to this space in Flatiron on 20th Street. It’s the first place where we did a buildout. We designed it around our needs, and that includes a lot of space for models, books, material samples, and all the things that started piling up around us in the previous space. And we have a meeting room, which is something that is very new to us—that we can have a meeting without the entire team basically joining in. Now we’re six or seven people. It’s a little team. People need a proper space to work.
Noam: We’ve been together for now almost 13 years, and from day one we knew that we wanted to have an office.
Eric: How did you two meet?
Noam: We met when we were journalists at Haaretz, then moved to Cambridge. We both went to the Graduate School of Design to get our Masters’. And then we were both hired together to work for OMA where we spent… I did three years, and four years for Daniel. And then I did a year at WeWork. Daniel did a year in a studio called Rapt.
Eric: I read you were hired together as a “package deal.” What does that mean?
Noam: It makes so much sense for an office to hire a couple, because for OMA, that means we’ll always be in the office. Like, ‘Oh, Dan has to work late. So I guess I’ll stay.’
Eric: Are there a lot of architect couples working in offices together?
Noam: In OMA there were five or six couples.
Daniel: In some offices it’s common, but we weren’t working on the same projects. We would see each other for lunch and dinner in the office, and then we would go home at some point. They probably also realized that once one of us left, then it wouldn’t be long until the other one left too.
Eric: What did you learn from working at a larger firm like OMA before you started your own practice?
Daniel: We learned what not to do. There’s a high level of stress and super long hours that come with working at these offices. It was typical to stay in the office for all-nighters every week. After a while you want to update your life. You realize you can’t do it forever.
When we started BoND, we wanted to prepare for any kind of deadline so that we wouldn’t end up needing to ask anybody to do that.
This work-life balance is something that’s always mattered to both of us. We like to leave the office around 6:30pm and and have our weekends. But many times work goes home with us, and we keep talking about projects and sometimes sit and sketch together. That’s when some of the best ideas come.
Noam: I want to complement Daniel’s answer by saying that OMA was an amazing place to work. It was like school for both of us. It’s an incredible school of thinking that’s still very apparent in our work. OMA taught us how to think as designers. Even if it’s a one-bedroom or something, we try to provide a very innovative solution to design problems.
If you think about OMA, you have the kids which are Jeanne Gang and Zaha [Hadid], then you have the grandkids like Bjarke Ingels and Erez Ella from REX. And we are the great grandkids. There are a few other offices around the world with people that used to work with OMA who started these creative agencies. It’s a style of thinking.
“We don’t think of ourselves as artists. We are designers. It’s more of a modest position.”
Eric: How did you make that transition from working for other people to working for yourselves? Was there a specific project that launched your office?
Daniel: Noam basically started BoND on his own because I was still working full-time. When we got Company Gallery, which was a very large project, it became clear that I needed to join him.
Eric: When did you decide on the name BoND?
Noam: I watched this movie about McDonald’s founder Ray Kroc. Someone told him he needed an American name. People always ask, ‘What’s your name? Rauchwerger or Dvir?’ ‘Is the d silent?’ We decided BoND spells Bureau of Noam and Daniel and we also have a bond. It’s an easy name. It’s American. It’s nondescript.
Eric: You have a lot of art world clients. How have you developed your client base?
Noam: That’s the million dollar question, right? Both of Daniel’s parents are artists, and my parents are not artists, but I grew up with art. It’s such a driving force and a source of inspiration for us.
Daniel: You gravitate toward the type of client that you want, or you try to form connections in that world. Very early on we met people like Ilan Cohen, who became a huge supporter of our work. Our favorite projects are usually the ones that are in the art world. When the art comes into the project, it comes alive. We don’t think of ourselves as artists. We are designers. It’s more of a modest position. Many times our design is very simple because we like to get the color and the life of a project to come from people’s own collections and their own lives.
Eric: Can you talk about your new retail projects for fashion clients—Le Pere and PatBO?
Daniel: We try to treat everything in a similar way. We design homes like we design galleries like we design retail spaces. With retail, there’s a product and a brand that you need to showcase. Relative to residential work, there’s a little bit less of an ego. You can do innovative work and it doesn’t need to be crazy expensive.
Le Pere is a good example of a project that was done with a very small budget and timeline. It’s one of our favorite projects, because it’s very lean, but it’s so effective in the way that it shines out to the street. You really want to go in and look. I think that matches their style and demeanor, which is very fun and welcoming.
“As architects, we have a style of thinking. It’s not just about the allocation of program and mechanical system.”
Eric: Sometimes having budget constraints can produce interesting results.
Daniel: You have to decide the one or two things that you’re spending more of the budget on, and then the rest can stay very simple. In Le Pere it was this yellow column and some of the furniture pieces by Lesser Miracle. But the rest is done super simply. The whole yellow fitting room area is just paint with some simple lighting elements that we bought at Canal Lighting.
Noam: What’s interesting about our retail work is that it’s usually for companies that didn’t [previously] have a brick and mortar store. You’re working together with the client to figure out: What does it look like? What does it smell like? What does it feel like?
For example, PatBO has shops in Brazil, but this is their first big store here. So this was the first time to actually think: how do you use this as an embassy for your brand? These are things that we love thinking about.
We just started working on a big retail project in Chicago, which is a multi-brand jewelry shop. Of course we’re talking about the size of the room and how to organize the program. But the question is actually, what is the brand? That gets the clients to a very interesting point of discussion that leads to great design because there’s a point of view.
Eric: So as architects, you’re also getting involved in these conversations about branding?
Noam: We do architecture and interiors, which is atypical for many firms. We do everything, from the permit to the design of a spoon. It’s very cohesive.
As architects, we have a style of thinking. It’s not just about the allocation of program and mechanical system. It’s about the sense, the spirit, the soul of the client brand, and how we, as architects, can rethink it and push it to the next level.
When a brand opens a store, there’s an opportunity. It’s like when people buy a house because they had a baby or they just got married. It’s an important time in the organization’s life. We come in, and instead of just showing them drawings, we’re also showing them a way of thinking. We think of about 17 other business ideas for them.
Eric: What are some of the things that are the most difficult to deal with as architects that we’re not seeing?
Noam: People think we’re this white-collar profession. Girl, we’re climbing ladders, getting completely covered in dirt.
Daniel: We go buy light bulbs. It depends on which project, but a lot of clients want to walk into a finished space where they can just put up the art. It’s not just sitting in the office and designing pretty things, it’s also going there and positioning the bed, and throwing away all the cardboard boxes. It’s a very engaging process until it’s done but it’s rewarding to see people start using it.
Noam: When you design a house and the furniture, there could be 700 items that you purchased yourself. There’s a truck and it comes and you install it all. If the pillows don’t look right, we also take care of that.
Eric: I stayed at your Fire Island house last summer and had a lovely time. What is it like building your own home versus working with a client?
Noam: We already had experience building spaces for ourselves. Now, including the office. We started working in Fire Island on Ilan’s house. We’ve been going there forever. It’s become a huge part of our life. I turned 40, and I told Dan, “I want to buy a place in the Pines for my 40th birthday.” It used to be less expensive but everything is really expensive now. We found the one affordable house. People weren’t really looking at it very seriously because it needed a lot of work.
Daniel: The garden was overgrown. There were asbestos tiles on the outside. It was in pretty bad shape. But for us, that was what we were looking for because we wanted something that we could bring some value to.
Noam: “Bring your architect and your dreams,” is that what they say? We immediately saw the potential. A 1965 house, the right footprint, great location. It had these beautiful wood beams with this rich brown color that you could only achieve from years of people smoking and sweating inside.
We did a lot ourselves. We had 150k to spend on the construction. It’s very, very lean. We reused doors and windows by moving them from one place to another. We tried to create a design that was very simple and part of our ongoing interest in queer architecture. As an office that has a lot of queer clients now, we are trying to rethink what a domestic environment looks like.
Eric: One of the queerest things about your house is the urinal that’s visible from the front door. Does that speak to what you’re talking about?
Noam: Well, it’s a house for boys. If you want to do a number two, go somewhere else. The entire house is this machine for voyeurism. Everything is on display. You can also see into the master bedroom. Creating this tension and sexual spaces for desire was very important to us. It’s so easy in the Pines. You just kind of put a big window and people think, “Oh, this is great.” You could never do it in the city.
Daniel: It’s also surprising how much attention the urinal gets. When we were constructing it, the contractor was like, “I’ve never installed one in 50 years in working here.” And then he was like, “So what do you want to do with the window? Do you want it to be frosted glass, because you can see it?” And we’re like, “No, that’s the point. We want it to be visible.”
Noam: We actually sourced the same stainless steel urinal they have at The Eagle. But they couldn’t install it. It was supposed to be even more on the nose. And the mustard tiling, we call it BoND yellow, gives it a hint of piss.
Daniel: Institutional bathroom.
Noam: But also piss.
Eric: I’m curious about your references. When I look at a lot of your work, or at least the bathroom, I get this ’80s/’90s institutional locker room vibe. Are you drawing references from a homoerotic past?
Daniel: You hit it exactly. I find an institutional bathroom really hot. It’s also a budget constraint. These tiles are very cheap. We like to use them because they are very readily available and that’s why institutions use them as well. It’s also like the OMA style of this ’90s color blocked design. We want to do something that’s playful and has a sense of humor but still looks good. We try to walk that line.
Eric: What else is on your moodboard?
Noam: New York City is always a huge mood board for us, and our use of stainless steel. Halal trucks, which are these amazing little buildings that are so beautifully done. In New York, it’s cheaper to do stainless steel work than millwork. So that’s a huge source of inspiration.
For architects, we look at Mies [Van Der Rohe]. For playfulness and color and innovative thinking, we look at Le Corbusier. For lighter stuff, we look at SANAA.
Daniel: Ellsworth Kelly is often on our mood boards. Also Absalon, an Israeli-born artist that lived in Paris in the ’80s. One of our first projects was based on Matisse. We show clients a lot of references as part of our presentations. I’ve talked about it with other architects that are like, ‘Oh, it’s kind of weird though. Why would you show somebody work that’s not yours?’ For me it’s like, we’re not working in a vacuum. We come from a place where every project could be some kind of fantasy. You need to understand what that fantasy is and what it connects to and that comes out through discussing different references with the clients.
Eric: What projects do you have coming up?
Noam: We have our first ground-up in Fire Island, which is really exciting. We have another one, two, three projects in the Pines in the next year or two. We have two really nice projects in Miami. One of them is a collector’s house, which will be very chic. And another one actually, she’s a smaller-type collector—one of them is a beautiful Art Deco, and another one is modernist building. Then the Hamptons, and then some different townhouses in the city.
Eric: Wow, a lot going on in Miami and Fire Island. Praying for climate change to slow down a little bit.
Daniel: They’re the first to go.


